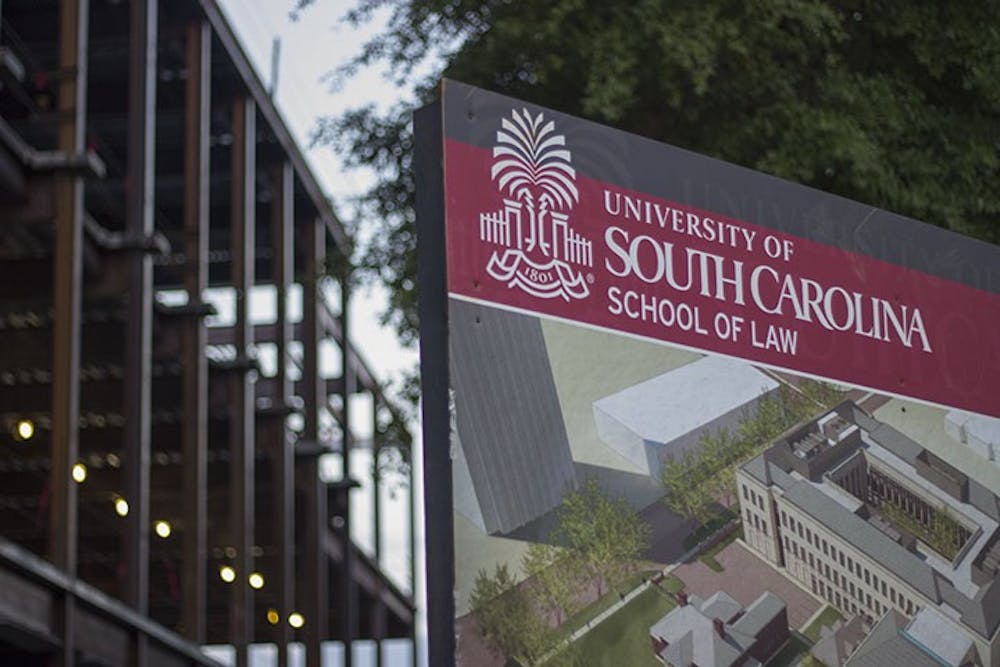With a new year comes new sights to see around campus. Buildings that were under construction last semester have been finished up and are ready to be fully instated in USC’s learning community. New construction has sprouted on university projects. In the end, change is happening at USC.
College of Social Work
Before the move, the College of Social Work was scattered among several buildings, including DeSaussure College, the Thornwell Annex and Sumwalt College. Now it has upgraded to a newly renovated Hamilton College building, and according to Anna Scheyett, dean of the College of Social Work, the new centralized location will harbor a better togetherness in the college.
“Up until now, we have been scattered across campus and off campus
Nestled on the corner of Pendleton and Pickens streets, the old Hamilton College, which consisted of two wings (Pendleton and Pickens), was used as classroom space for miscellaneous classes. The Pendleton wing has been gutted to convert a gymnasium into two floors of classrooms and conference rooms. Another 1,000 square feet of additions to Pendleton Wing allow for a bigger entryway
The move and renovations
School of Journalism and Mass Communications
The School of Journalism and Mass Communications will have a new base of operations in the fall 2015 semester. Construction has been finished
“There is much to be said for working in an open, airy, well-lighted environment,” Dean Charles Bierbauer said. “If morale improves, student services should improve. If students are more eager to come to class, classroom engagement should rise. If the classroom is intellectually stimulating, we can tolerate occasional daydreaming that comes from having windows.”
While the old School of Journalism and Mass Communications had a distinct location on the outskirts of campus, the new one has been opened smack in the middle of campus. The 54,000-square foot building is an upgrade in size from the classrooms and offices in the Coliseum; the new building will accommodate roughly 1500 undergraduate and graduate students. Even though the outside may look old fashioned, the interior is home to some of the most innovative technology. The computer lab will have a raised floor to hide all the wires and ventilation, the broadcast studio will bring together all facets of journalism into one room and a 140 seat lecture classroom could be a spot for debates and public meetings
With the dean on board, it looks like the $25 million shoveled out by the university to The Boudreaux Group — the same company tasked
650
Where once there was a coveted parking lot, now there is a new residence. Located at the corner of Blossom and Lincoln streets, 650 Lincoln is in a prime location with Greek Village and Strom Thurmond Fitness Center located across the street and Colonial Life Arena a few blocks away
A product of Holder Properties, 650 Lincoln is a “USC Foundation Partnership that will be managed by a private management company offering services similar to an off-campus housing development,” according to the USC website. The seven story, 270,000-square foot building will house 185 beds in various layouts, ranging from two and four bedrooms per apartment. The interior will come fully furnished with refrigerators, beds and couches
While the construction did eliminate parking from the
Center for Applied Innovation
Across Assembly Street from Strom, a jungle gym of steel popped up over the summer. This mountain of construction will be sculpted into the Center for Applied Innovation, a partnership of several companies with the two most notable being IBM and Fluor. The Innovation Center will serve as a place where students can receive hands-on experience with the IT field, most notably through their internship opportunities that will be offered to USC students directly
According to Bobby Hitt, the Secretary of South Carolina Department of Commerce, the building will do wonders for the USC community.
“In addition to the hundreds of jobs this center will directly support here in Columbia, countless others are bound to benefit from training and learning developed in this center,” he said during the groundbreaking ceremonies
Holder Properties have earned a nod for the building with a total budget of $25 million to be opening spring 2016. One of the more interesting aspects of this partnership will be the new angle of learning IBM will bring to USC’s campus. IBM and USC will analyze data from USC students to incorporate into their Big Data research — discovering the impact of numbers and statistics to multiple fields of study.
School of Law
If you thought trekking to McMaster College during the August and September heat was a beast, then you’re in for a treat. As part of USC’s
The Boudreaux Group and SmithGroupJJR, the two companies architecting and engineering the School of Law, were not short on space, seeing that the building will encompass a whole block. Maxing out around 188,000 square feet, the new law center integrates two structures on

