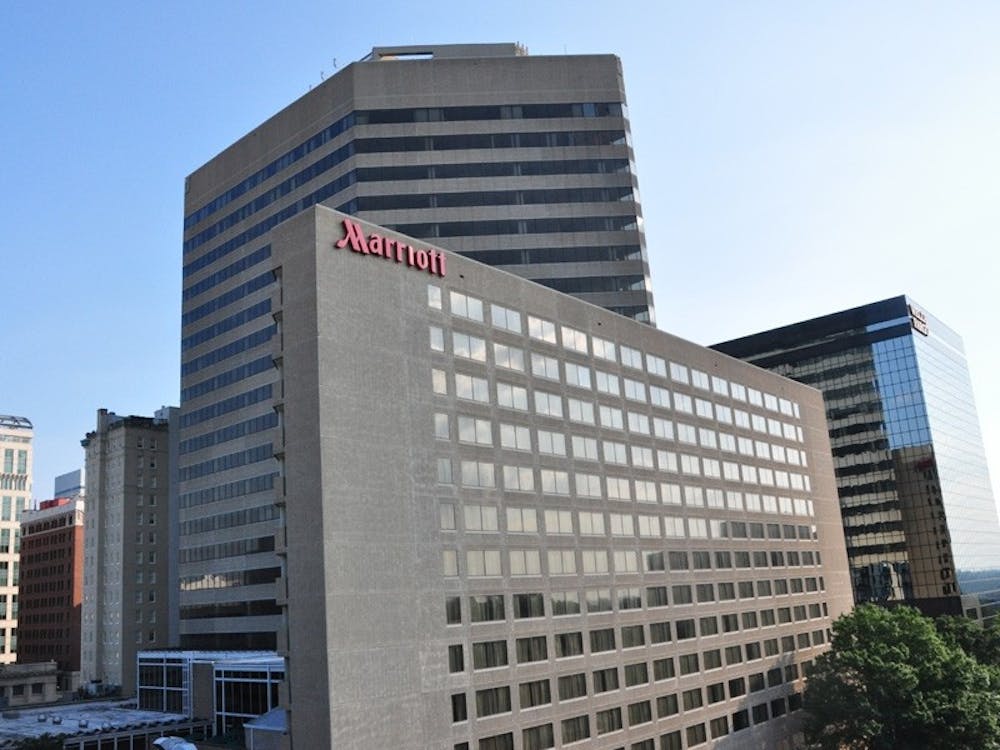‘Hub on Main Street’ expected to open in August 2014
A city design commission gave the OK to developers planning to build a private dorm, dubbed the “Hub on Main Street,” in the vacant Palmetto Center on Main Street — but it came with a hitch.
The concrete office tower at 1426 Main St. was sold to Chicago developers Core Campus LLC on New Year’s Eve, a move that real estate analysts think could hasten an ongoing resurgence downtown.
The plan presented to the Design/Development Review Commission (DDRC) Thursday included 260 residences for about 800 students; an 11th floor patio; a pool, a jacuzzi, gardens and a volleyball court atop an adjacent parking garage; and space for stores, a restaurant and a bar on the floor level. The project is expected to be finished by August 2014.
But the commission mostly found issue with the architect’s plan to paint the building with alternating bands of dark gray and off-white that would be peppered with panels of 11 accent colors.
Downtown development guidelines discourage contrasting colors, and, some commissioners pointed out, paint would make maintenance more difficult, especially in the state’s muggy summers.
“God himself can’t make paint stick to concrete in South Carolina,” said Lesesne Monteith, an architect on the commission.
And while some commissioners and members of the public who spoke said the concrete was designed to mesh well with the structure of the Marriott hotel next door, Jeffrey Zelisko — an architect with Chicago-based Antunovich Associates, the firm that designed the project — said the color scheme was designed to set the building apart. He also said it was intended to keep moisture out of the building.
“The intent is that it doesn’t look like an office building,” Zelisko said.
Still, when the DDRC approved the project, it held off approving the painting plan and deferred that aspect to commission staff, who will work with developers to find a solution.
The sale of the 456,000-square-foot building accounted for a big drop in the amount of available office space in the last quarter of 2012, according to market reports released by real estate firm Colliers International last week.
The vacancy rate for the lowest-quality office buildings, or Class C, downtown dropped 20 points in one quarter, to 28 percent, according to the reports.
And the overall vacancy rate for downtown office space fell significantly, dropping eight points to 14 percent.
Plus, with more people living downtown, analysts expect more restaurants and student-oriented shops to crop up between the building and the Statehouse, the stretch residents would walk to and from campus, Free Times reported last week. It’s also expected to extend business hours on Main Street.
The project dovetails with a growing resurgence of the area that’s brought more Columbia residents in from the suburbs on weekends and evenings, with attractions including the new Nickelodeon Theatre, the recently moved Soda City market and the Main Street ice skating rink.

