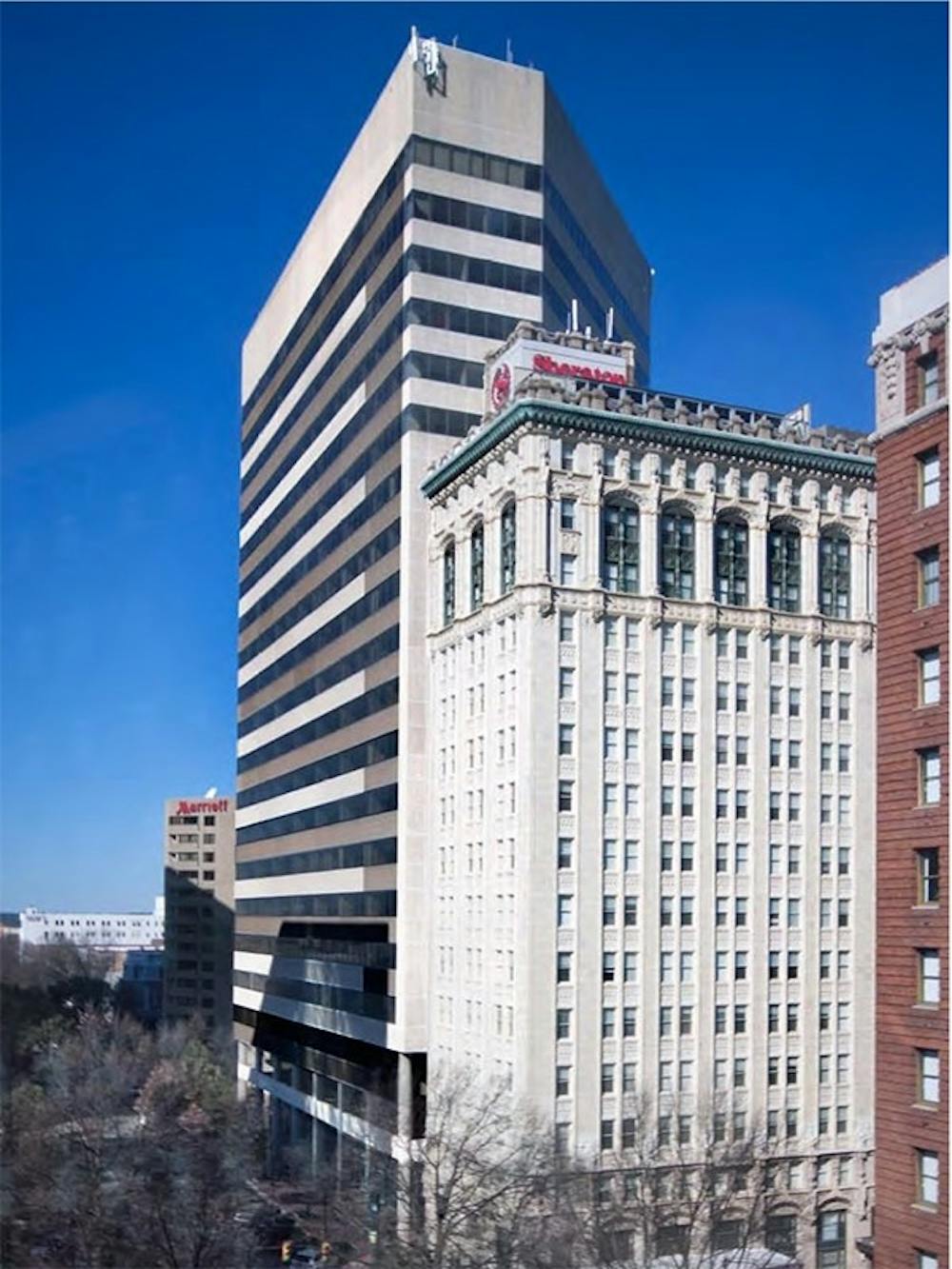Commission votes on 2 private dormitories
Plans for two private student housing developments were reviewed and approved by the City of Columbia Design/Development Review Commission (DDRC) Thursday.
The commission voted 5-4 in approval of the request for exterior modifications to the vacant Palmetto Center office building on Main Street, which will become The Hub at Columbia student residence hall.
The DDRC took issue last month with the proposal to paint the building in dark gray and off-white bands interspersed by bold accent colors. The architects of Antunovich Associates subsequently revised their design plans, which now feature alternating dark gray and off-white bands that will complement the design of neighboring buildings.
Some commission members continued to express concern, even with the more refined color scheme of the coating material. They said the proposed design would change the character of the building.
Commissioners also raised the question of the durability and upkeep of the coating material, which Antunovich representative Joe Antunovich assured had maintained durability for over 20 years on other buildings designed by his firm.
Antunovich said the new design is “much more elegant, much more refined” and it reflects his firm’s willingness to listen to and make changes according to the community’s initial concerns about the building.
“We were going out on a limb there, and we apologize for that. But here you can see we’ve listened to you,” Antunovich said. “You said come back with something more elegant, something that’s more tasteful. And we believe we’ve found that key — something that reflects the enormous investment our client is putting into this project, and it actually expresses the vitality and excitement that you’ll feel when this project is occupied.”
The general manager of the neighboring Marriott Hotel was in attendance for the design review and said he and his hotel fully support and are excited for the renovation of the Palmetto Center.
The DDRC also voted unanimously in favor of certificates of site plan and design approval for a newly proposed private student housing facility at 520 Pendleton St. in the Innovation District.
The design plans for the new development, which will be bordered by Pendleton, Pulaski and College streets near the Vista, and will feature a 207,000-square-foot, F-shaped building with 122 units and 249 bedrooms.
The development plans to offer four-, three- and one-bedroom units, as well as studio units, and the complex will include a fitness center, pool and outdoor common space, among other amenities.
No discussion was held concerning a construction timetable for the new development.
Willie Durkin, the owner of Thirsty Fellow on nearby Gadsden Street, voiced strong support of the proposed development, which he said will benefit his business and have a positive economic impact on the community.
DDRC member Lesesne Monteith said the project “goes a long way toward the specific guidelines and also the spirit of the Innovista guidelines.”
In another area of note, the DDRC also unanimously approved a certificate of design for a proposed IHOP restaurant at 1031 Assembly St., at the corner of Assembly and Senate streets.
Some commissioners, though, expressed concern over the proposed contrasting paint scheme and some building materials and recommended the developers consider alternatives more closely adhering to the City Center Design/Development district guidelines.

