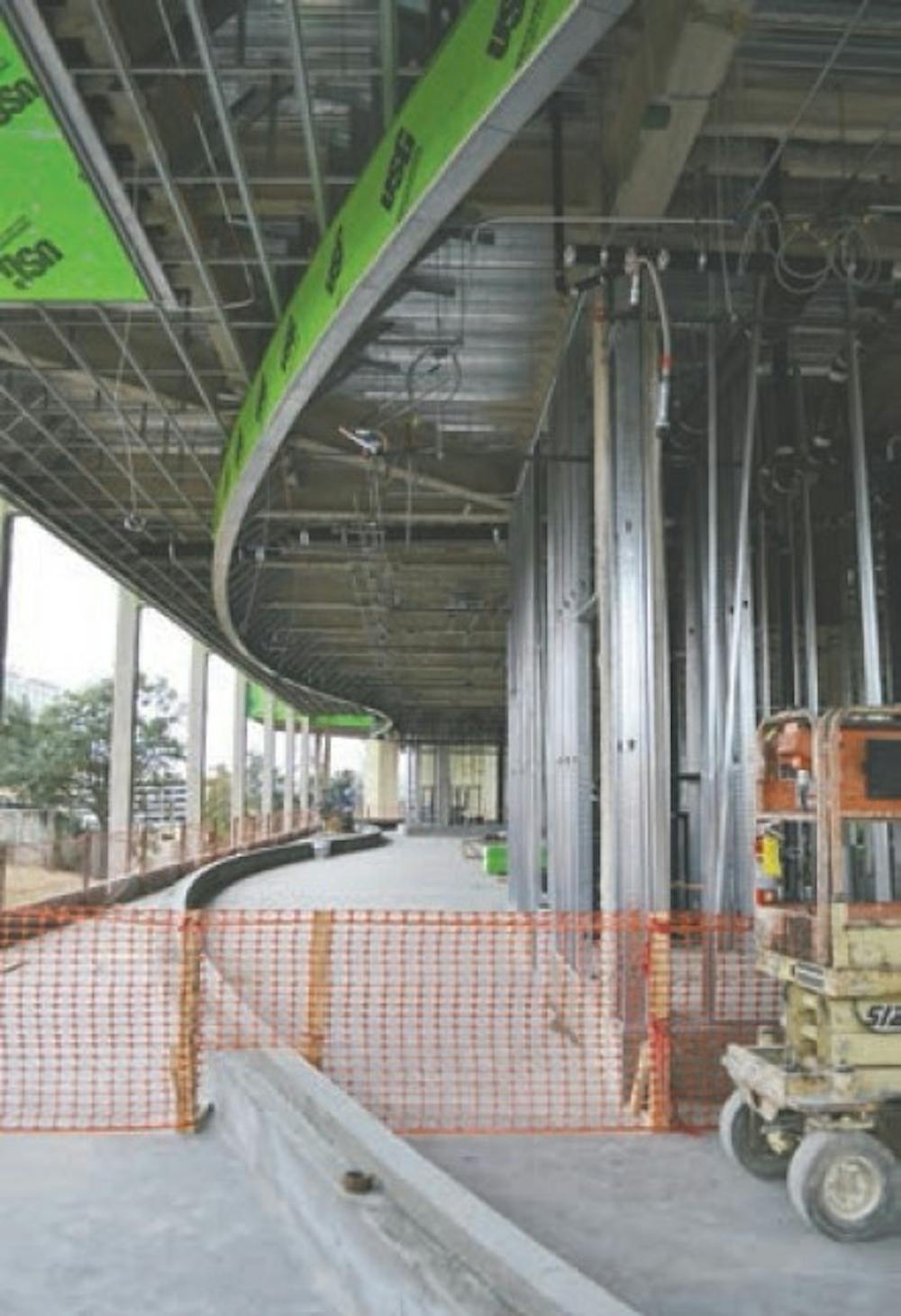Building aiming for LEED Platinum, Net Zero certification
A 28-foot white beam topped with a Pindo palm tree and covered in the signatures of Darla Moore and other major donors was lifted onto the top of the new Darla Moore School of Business Monday afternoon as the theme to “2001: A Space Odyssey” played on the patio of the Koger Center for the Arts.
“I will admit — I did get a little choked up when I heard it,” said Hildy Teegen, dean of the Darla Moore School of Business.
Wrapped in a fur coat and with a hard hat on her lap, businesswoman and donor Darla Moore looked on as the beam was set onto the roof of the building that will soon bear her name.
Monday’s “topping out” ceremony marked the end of structural construction for the $106.5 million building at Assembly and Greene streets. Starting today, painters, plumbers and other workers will begin finishing the structure, set to open in December 2013 or January 2014, according to site manager Jay Gaither.
The goals for the building have been set high; the building plans include features that would lead to attaining a LEED Platinum certification. The plans also have an aspiration for a Net Zero rating, meaning that the building will generate as much energy as it consumes.
Gaither said that the construction team was taking every measure possible to meet that goal.
“Energy-efficient appliances, [compact fluorescent lights], ... anything energy-efficient, we’re using it,” he said.
Once finished, the new business school will feature a “green roof” literally covered in grass, which will be connected to a rainwater harvesting tank, according to Gaither. Green in more than one way, it will also have an open-air courtyard with palmetto trees.
The structure will also optimize its space for instruction and student work, Teegen said.
“This building will allow us to teach and learn in new ways,” Teegen said. “The current building’s classrooms are very one-size-fits-all ... for this new building, there are 20 different designs for classroom space.”
Teegen also said that there would be ample reservable space for students to work on projects as well as a central “grand staircase,” which would make one common path for students and increase a sense of community.
Classrooms will be concentrated on the second and third floors, Gaither said. The third floor will also have administrative offices and a conference center, while the fourth floor will house the offices of the entire business school faculty for the first time, according to Teegen. The fifth floor — the roof — will also feature two open-air pavilions.
As a part of a partnership with the School of Music, there will be a 500-seat auditorium on the first floor of the building that will be used for classes and lectures during the day and music performances at night.
The topping out also marked a celebration of the accomplishments achieved during the structural construction. Many of the construction companies that helped build the concrete and steel structure are from a three-mile radius of the USC campus, said Jeff Lamberson, director of campus planning and construction.
Only one of the contractors was not based out of the Columbia metropolitan area.
“And they’re in Birmingham, so there are a lot of Auburn grads. ... They’re still in the SEC family,” Lamberson said.
President Harris Pastides also lauded the project on its efforts to work with minority-owned businesses as much as possible during the construction. He also noted that the project had some international scope, similar to the Moore School’s noted international business program; architect Rafael Vinoly, who works out of New York, is originally from Uruguay.

