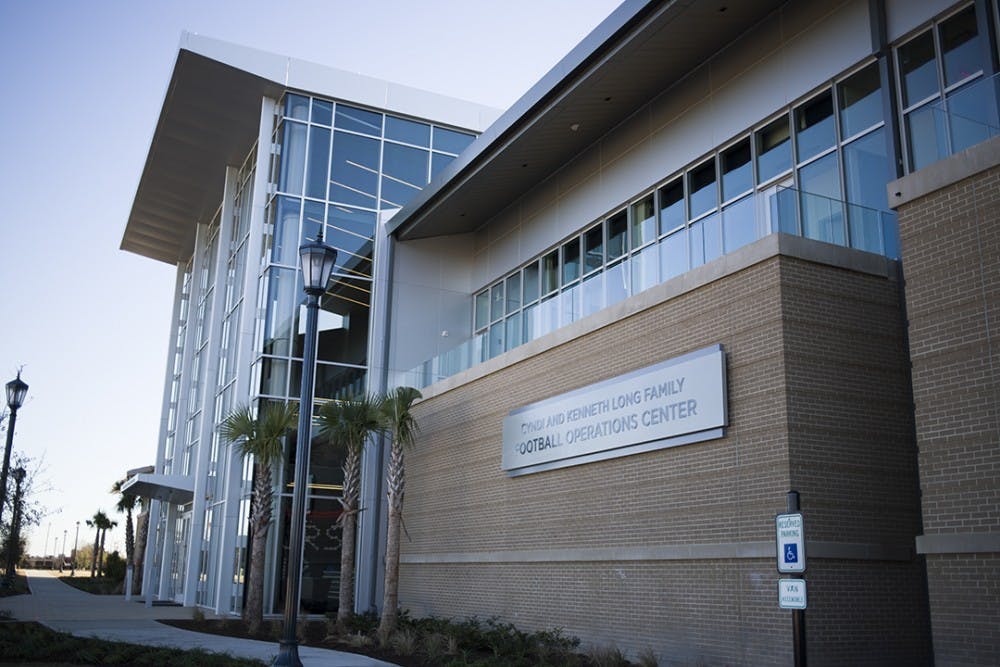After a nearly two-year construction period that ended last month, media members were invited to tour the Cyndi and Kenneth Long Family Football Operations Center on Monday afternoon.
The building's construction started in March 2017 and cost $50 million with an overall square footage of 110,000 square feet. It sits adjacent to the indoor practice facility and outdoor practice fields and overlooks Williams-Brice Stadium and Gamecock Park.
The building is a huge change from the old set-up. In the past, the weight room, coaches' offices and player areas were all located in Williams-Brice Stadium, but in different areas, so everything was very spread out. In addition, the practice fields were across Bluff Road. This meant that the team would have to stop traffic just to get to practice.
Now that all of the football operations are in one place, all of those issues are a thing of the past.
Before media tours of the facility began, athletic director Ray Tanner and head football coach Will Muschamp spoke in the defensive team meeting room.
“Everything in this place is fantastic,” Tanner said. “There’s energy when you walk into the [weight] room. We’ve got a great staff, and that’s where development starts … I like what that space has to offer to our student athletes.”
The building has been in the works for over two years and has been a major recruiting pitch for Muschamp in his first three years at South Carolina. During construction, he was very involved in the blueprints of the facility and making sure that it would be one of the best facilities in the country.
"I've been to Texas A&M, I've been to Alabama ... multiple facilities. There was really a need in the process of saying 'okay, this worked here, this didn't work here, we would have done this differently here, this was very popular here, this wasn't very popular here,'" Muschamp said. "And really over probably I would say two and a half to three years ago, about two straight days of sitting through and looking at a number of drawings of ideas."
And while Muschamp was very involved, he was excited to see that the architects were able to make the building special for the South Carolina football program.
"They did a fantastic job ... of kind of relaying our message, our history, our tradition in the things that we felt like was very important to have in our building," Muschamp said.
The main entrance into the building opens into a two-story lobby with a “Block C” logo featured on the wall along with a display of George Rogers’ Heisman Trophy.
The lobby also features a 12- by 27-foot screen displaying highlights of games and videos of fans. Former Gamecock Stephon Gilmore is shown every few slides as a newly crowned Super Bowl champion of the New England Patriots.
The “Build Your Legacy” corridor on the first floor connects the player entry space to the locker room to the training room and weight room. The corridor also displays retired jerseys, record holders, conference and national award winners and academic award winners.
The player entry area includes an NFL display that shows past and current Gamecocks in the NFL.
The most notable feature is the two-story weight room that is 20,000 square feet of the total square footage. Players will be able to use custom weight racks, cardio equipment, a variety of strength and training equipment and a nutrition station for post-workout.
“It speaks volumes when you walk in our weight room on a Saturday morning when they don’t have to be here, and there’s 38, 40 guys in there lifting on their own,” Muschamp said. “That says a lot about wanting to be in the building.”
There are also three pools near the training area, which is easily accessible from the outdoor practice fields. There is a large pool cold tub, hot tub and an underwater treadmill.
“The administration has done a phenomenal job giving back to the athletes and investing in them,” strength and conditioning coach Jeff Dillman said. “It’s got the wow factor.”
The player lounge is located in the locker room and includes a variety of TVs and video game stations, a movie theater, an arcade room and a Darius Rucker recording studio. A barbershop named Spur-cuts is also in the locker room.
The second floor of the building consists of coach and staff offices, 11 team and position meeting rooms and a dining area for the entire football team and coaching staff.
“When a young man or a young woman visits your campus as a student athlete, you can’t hide commitment,” Tanner said. “You can speak about it, but you can’t hide it. You’ve got to show it.”

